
When it comes to attics, we often imagine underused spaces in homes and buildings, such as warehouses or rooms that are exclusively used to shelter infrastructure systems. However, reflecting on the reuse of traditional attics in 19th-century Parisian buildings as housing, which is happening nowadays, one realizes that these spaces can be reinvented and, with a little creativity, they can provide impressive living spaces.
With that in mind, we have selected 7 projects that stand out by providing effective solutions under 65m², from houses on open rooftops to attic apartments overlooking the cityscape.
Workshop in the City / Romero Silva Arquitectos
Area: 11m²



Parasite House / El Sindicato Arquitectura
Area: 12m²
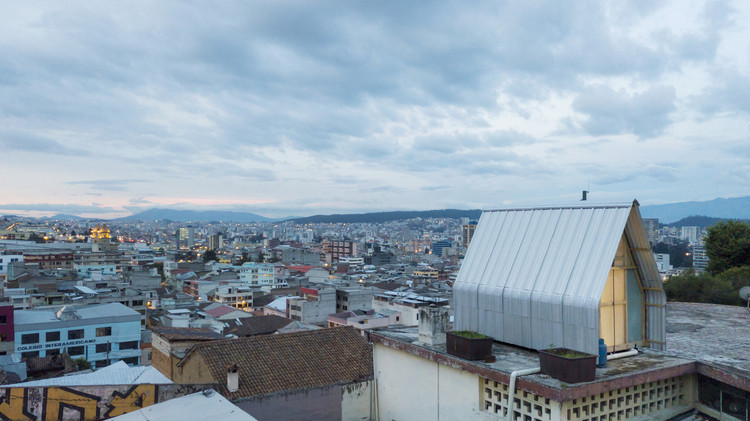


One More Room / ANTNA
Area: 16m²



Un Cuarto Mas Extension / Taller ADG
Area: 19m²



Attic for an Architect / buro5
Area: 49m²
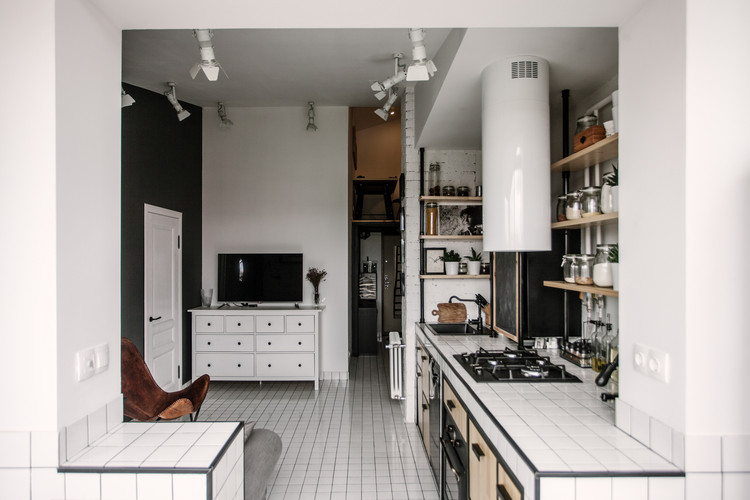


Around Fireplace / Ruetemple
Area: 60m²
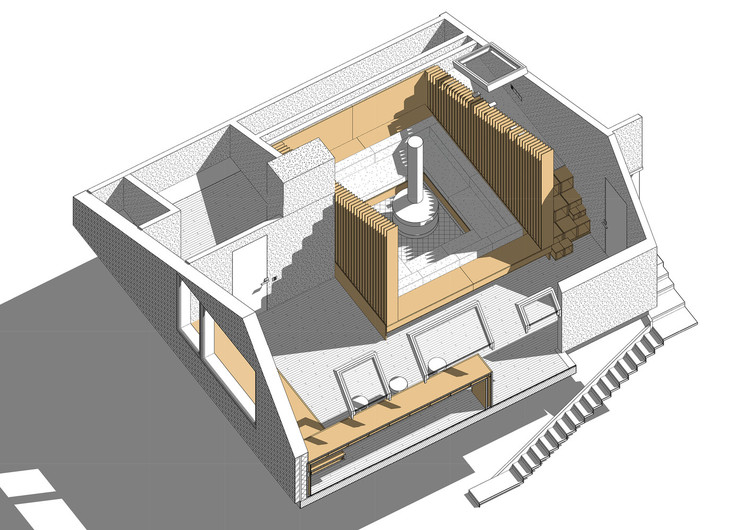
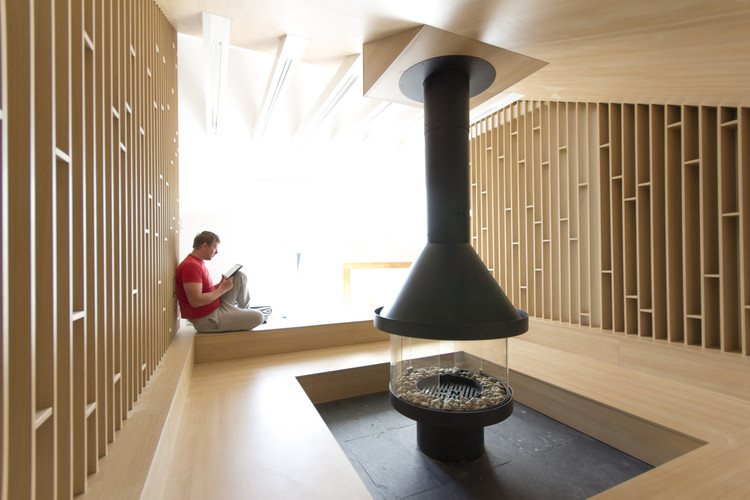
2L Attic / La Errería
Area: 61m²
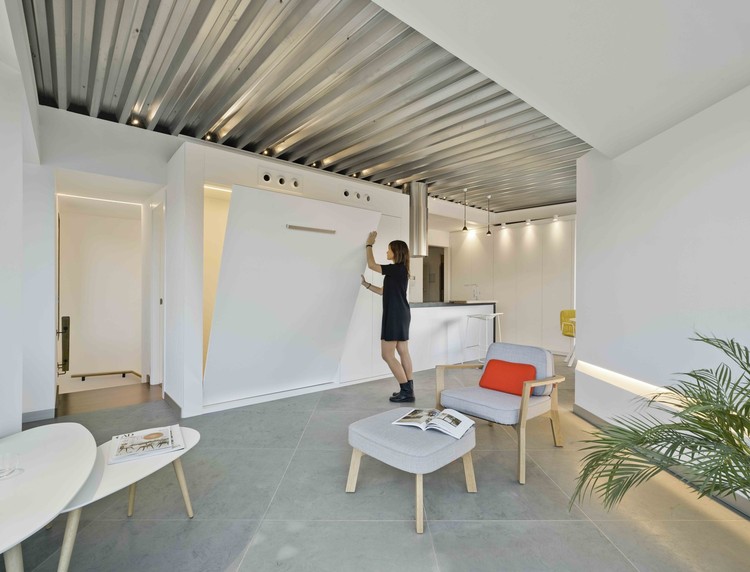


This article is part of the ArchDaily Topic: Tiny. Every month we explore a topic in-depth through articles, interviews, news, and projects. Learn more about our monthly topics here. As always, at ArchDaily we welcome the contributions of our readers; if you want to submit an article or project, contact us.







